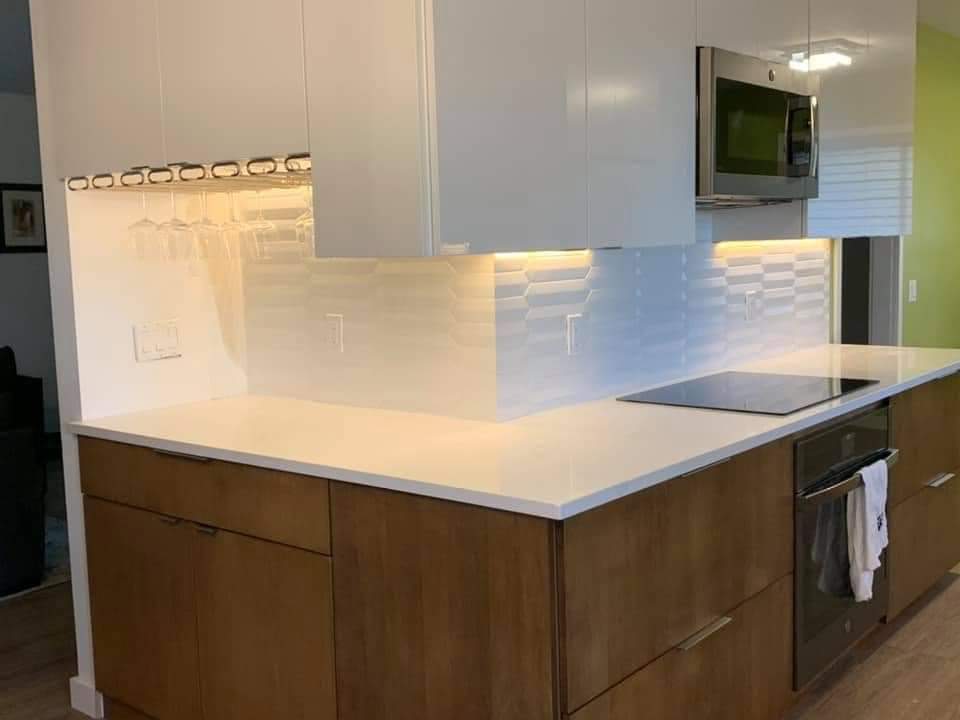It was over a year ago
when I received a call from Jason who had been referred to me by a friend in Omaha. He said that I had a reputation for my kitchen remodel designs and great work quality.
Jason & Chelsea had just purchased a home during last years’ crazy real estate market that was located in a really great part of the city for neighboring home values and in a convenient location. It had great “bones”, just needed some updating.
The reason I said that it was almost a year ago, was because remodeling, in reality, takes so much longer than most homeowners can imagine in their minds. There are so many variables, so many options, as well as so much expense involved in renovating a kitchen, or any other room in your home, like a bathroom or a master suite.

Sink wall of kitchen at the time of purchase

The same view of sink wall after remodel. Also showing the open access to the adjoining Laundry Rm
That is where Kitchens By Remote came in
As a professional, I know how to read the people, the project, and the budget to bring all the variables together to make it happen. I met Jason & Chelsea together at their newly purchased home which they had already begun the demolition of the existing kitchen themselves (sweat equity is a real money saver if you have the ability to do it yourself) since this was their second home and hadn’t sold the first yet.
At the first meeting, we discussed what options they wanted, like the type of sink, style of oven and cooktop, countertop material preference, style of cabinets overall. Then I measured the rooms included, took pictures of all the walls, researched the ceiling/roof framing layout from the attic since they wanted to remove a load-bearing wall and a closet over the stairway. This opened up the galley kitchen and give it more space as well as a serving bar area where the closet had been.

Old kitchen layout of oven wall with stairway to basement and closet behind the oven. Also shown is the load-bearing wall that was removed on the left side of the photo.

New oven wall with the load-bearing wall removed and closet replaced by a beautiful bar area with stemware holders for guest refreshments.
With my Chief Architect program
I am able to draw the existing house walls, stairway, fireplace, exterior walls, interior walls, etc. so I have a floorplan to go off of for the structural design. Then I upload that drawing into ProKitchen to design the cabinets and create both a bill of materials as well as a running total of the cost. With these programs, I am able to present them with 3D life-like view of what this kitchen will look like before a contract is ever signed.
The cabinet door style that you see in the pictures provided shows what’s called “contemporary”. The smooth and flowing fronts make the cabinets look almost like one unit. To add modern style Jason & Chelsea chose Vertical Maple Woodgrain for the base cabinets and Acrylic Gloss White for the wall cabinets.

With the wall removed, the kitchen has so much more room and openness for people to move freely around the busiest room in the home.
Designing and creating beautiful kitchens
like the one Jason & Chelsea have in their home is the type of artistry that I thrive to provide for my clients through Kitchens By Remote.
Have a look through the website, the Dream Gallery has pictures of kitchens that were personally installed by me over the last few years. Free Design shows you what it takes, how to come up with a budget, what options are available.
Then go to the https://kitchensbyremote.kitchen/appointments/ page and set up an appointment to learn what your total cost will be, and what it takes to get started.


You must be logged in to post a comment.